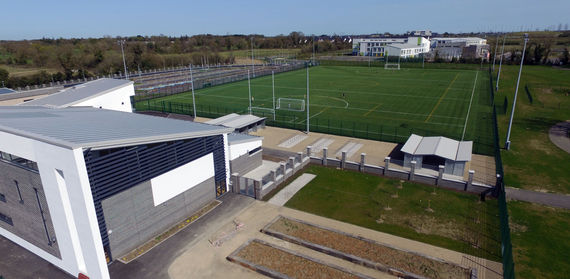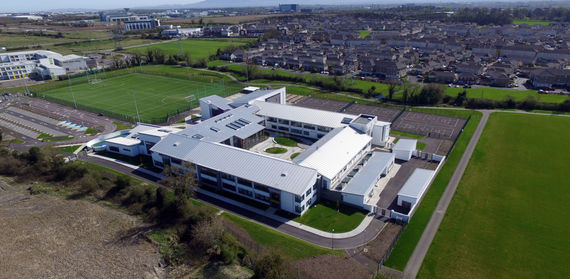
Le Cheile School
La Cheile Secondary School, Tyrrelstown, Dublin
Le Cheile secondary school, located in Tyrrelstown Co Dublin, a part of the greater Blanchardstown area. The School has over 300 boys and girls from a diverse cultural background. We are proud to have been engaged as the main electrical contractor in the supply, installation and commission of all electrical systems in Le Cheile.
While construction was mainly steel frame with brick and block cavity wall construction, a specialised special needs unit was constructed from pre-cast concrete, with integrated electrical works (sockets switches, conduit etc.). The school was designed as a low energy use building and makes use of renewable energy sources such as PV.
Scope of works
The scope of works included the full electrical installation of the main switchboard and sub-distribution boards, conduit, trunking and wiring, internal and external lighting services (low energy lighting), emergency lighting services, fire alarm services, intruder alarm & CCTV services, amplification services, door access control and intercom services boiler house wiring, gas services installation, ventilation services, dust extraction system, lift services, testing and commissioning of the entire installation, surge protection equipment, rainwater harvesting control panel, lightning protection.
A particularly complex requirement was the Installation and programming of a KNX intelligent lighting system, sockets and power outlets. KNX is a worldwide standard building control, such as air conditioning, monitoring, alarming, water control, as well as appliances, lighting, audio and video. We were able to undertake this work without engaging a specialised contractor. It is our understanding that no other Irish Electrical Contractor has achieved this capability to date.
Callaghan Electrical used our four-stage methodology to undertake electrical works. The first three stages – ‘Pre-Commencement’, ‘Commencement’ and ‘Completion’ - are aligned to BCAR and set out how we manage our role and the key tasks we undertook. These activities were supported by the tasks outlined in our fourth stage, ‘Quality and Compliance ‘. To focus on on-site safety, construction procedures were managed through our Safety Management System (and quality policies) together with our Works Manual (see below). While our methodology provides us with a standardised approach to project management, our activities were tailored to the needs of this project.
Complexity and High Services requirements
This building had to be completed on a phased basis:
-
Phase 1- 25% of School building handed over for August 2016.
-
Phase 2- 30% of School building handed over for December 2016.
As part of phase 2 hand over, all systems had to be commissioned along with all phase 1 existing systems, liaised with Main Contractor / Design team and School Management Staff.
-
Phase 3 – 45% of the School building completed and handed over for July 2017.
As part of the phase 3 hand over, all systems had to be commissioned along with all phase 1 and phase 2 existing systems.
We liaised with the Main Contractor and Design team and school management staff.
-
Phase 4 -100% Full completion in November 2017. All Electrical Systems completed and signed off.
Nature and Complexity of Project
The electrical works provided for over thirty classrooms plus specialist rooms, including dedicated science laboratories, metalwork, woodwork, computer, engineering and technical rooms, plant rooms, multi-use sub-divisible sports hall/theatre with associated changing areas and toilet facilities, canteen with full-size industrial kitchen and staffing office facilities. The wider site includes purpose-built access roads and car parking facilities with associated public lighting in addition to floodlit sports playing fields.
Implementation of BCAR
In order for the Builder to be in compliance with BCAR, the Assigned Certifier and the Builder sign the Certificate of Compliance on Completion, supported by Ancillary Certificates from other members of the design team and by certificates from specialist sub-contractors. As the Electrical Contractor on this project, we came under the remit of Specialist Sub Contractor in the regulations. All our senior foremen are qualified certifiers under Safe Cert. We completed Ancillary Certificates and in turn, any Specialist Sub Contractor employed by us were required to complete Ancillary Certificates also. We tested and commissioned all our electrical works and complete completion certificates on completion. Our project team’s roles and responsibilities were also aligned with the roles expected under BCAR and we selected team members who have experience in undertaking public works contracts to lead our team.
The special needs unit (SNU) was a precast concrete construction. This construction had all conduit, socket boxes, switch boxes already embedded in precast concrete panels which were then assembled on site. This construction was unusual, and we had to work closely with the specialist contractor to design the panels and to ensure the electrical components we inserted properly. We worked with their design team, contributed to the design and visited their site. The SNU was completed without any issues – all panels were as designed and no adjustments were required.
The builder installed a building maintenance system (BMS) which controlled the heating system. We installed all the wiring to the heating valve, thermostats, circulating pump, boiler, and both remote heating control panels and completed a test and commission of this system.
Unlike the classroom, where conduit could be visible, all conduit, sockets and switches had to be flush with the walls throughout the corridors. This required a little extra planning and attention to detail in these areas.

























